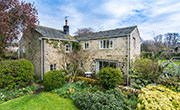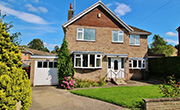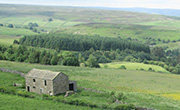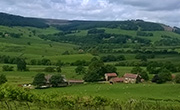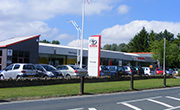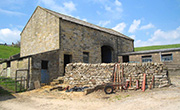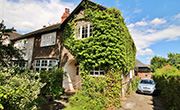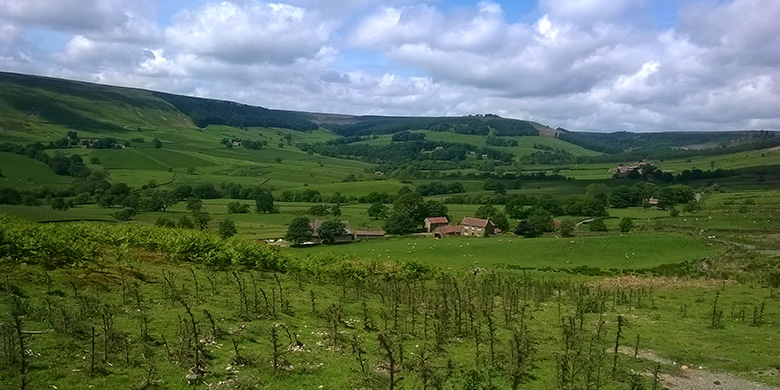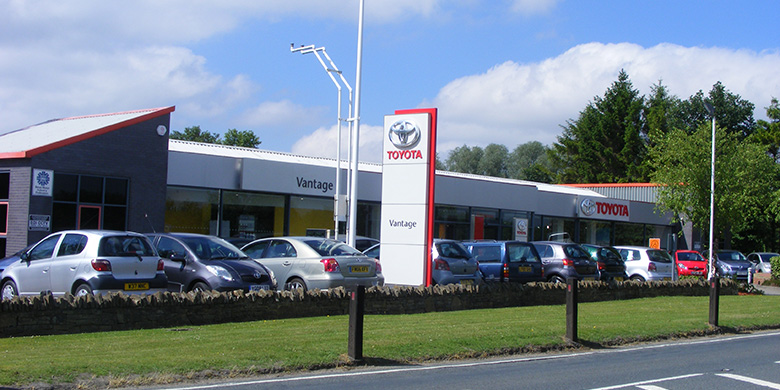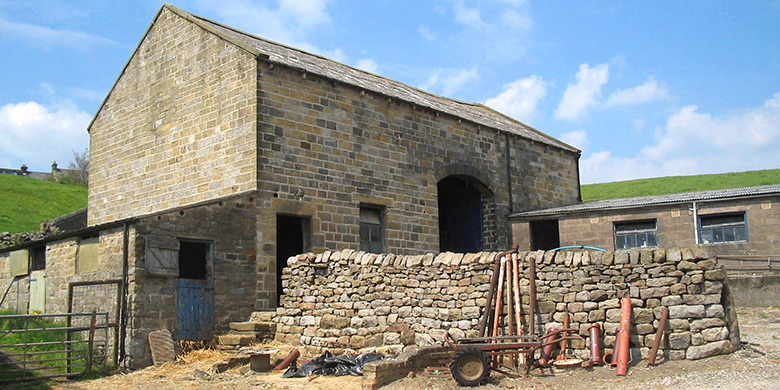Wighill, near Tadcaster
Guide Price£2,870,000Make an enquiry
- Development opportunity
AINSTY FARM DEVELOPMENT OFFERS AN EXCITING AND UNIQUE OPPORTUNITY FOR BOTH SELF BUILDERS AND DEVELOPERS ALIKE. BEING MADE UP OF A SUBSTANTIAL PERIOD HOUSE BELIEVED TO DATE BACK TO LATE 18TH CENTURY, NOW IN NEED OF RENOVATION AS WELL AS AN EXTENSIVE RANGE OF TRADITIONAL AND MODERN FARM BUILDINGS ALL WITH PLANNING PERMISSION.
THE SITE IS BEING OFFERED IN SEPARATE PLOTS.
Ainsty Farm House & Cottage: Planning to extend into adjoining cottage.
Shires Cottage: Planning for a 4 bedroom property.
Hartley Fold: Planning for a generous 5 bedroom property.
Linum Mill House: Planning for a substantial 4 bedroom property with Lap pool, spa & gym.
The Coach House: Planning for a spacious 4 bedroom property.
Separate particulars for all properties are available upon request.
Situation
Located on the edge of this much sought after semirural village, which is conveniently situated a short
distance from both Boston Spa and Tadcaster. These towns include sporting facilities, supermarket, cafes,
bars and independent shops catering for all daily needs. The property also lies within the catchment area of the renowned Tadcaster Grammar School. The bustling market town of Wetherby is similarly close by and the village has ease of access to York, Leeds, the A64 and the region's excellent motorway network.
Plot 1 - Ainsty Farm House and Cottage.
The farm house and cottage (existing floor plan and consented) form an attractive building, built in the traditional red brick seen throughout the locality. The current accommodation boasts many period features but is in need of updating and refurbishing. The dwelling benefits from planning permission (Planning application - 21/03643/CLOPUD ) to extend into the
adjoining cottage to create a spacious family home offering versatile living accommodation and will extend
to 4,520 sq ft (420 m²).
The proposed accommodation consists of contemporary open plan living dining kitchen, utility room, snug/cinema room, 2 further reception rooms, home office, ground floor bathroom, separate cloakroom and orangery. To the first floor the 5 double bedrooms all have ensuite bathrooms.
Outside, there is space to create a garden to the west and a private courtyard garden to the north-east, access to the property will be by a new western access leading
directly to the detached triple garage.
Plot 2 - Shires Cottage - SSTC
Former stables with original timber beams and built in the traditional red brick and roofed with corrugated
sheeting. The building has planning consent (Planning application - 22/01609/FUL) to create a 4 bedroom
property with detached double garage, with the accommodation extending to 2,271 sq ft (211 m²). The
proposed living space consists of an open plan dining living kitchen, utility room, living room, study, 4 double
bedrooms (1 with ensuite) and a house bathroom. The exterior space will provide ample room for a garden,
outdoor seating areas as well as a double garage.
The property is to be accessed by a newly formed western access which serves Hartley Fold, Shires Cottage and Ainsty Farm House.
Plot 3 - Hartley Fold
A former agricultural building constructed of a steel portal frame clad and roofed with corrugated sheeting.
The building has Class Q planning consent (Planning application - 23/00565/PBR) to create a substantial
5-bedroom dwelling with parking and garden. The proposed living accommodation is to be arranged over
2 floors with an open plan kitchen, dining and living space, pantry, utility room, home office, cloak room, lift,
3 ensuite bedrooms, 2 further bedrooms and a house bathroom. The accommodation extends to 5,005 sq ft
(465 m²).
To the rear of the property there are superb open countryside views. The property is to be accessed by a newly formed western access which serves Hartley Fold, Shires Cottage and Ainsty Farm House.
Plot 4 - Linum Mill House - SSTC
The site is made up of a traditional stone barn and roofed with corrugated sheeting, a large steel portal
framed building with an additional stone barn and brick barn running parallel to the portal framed building. The property in Its current state offers the market a fantastic chance to develop and modernise due to the benefit of the planning consent (Planning application - 22/01105/FUL). It Is the Intention that the existing portal framed building will be removed creating a private courtyard setting. The proposed accommodation extends to 6,135 sq ft (570 m²) and briefly comprises open plan living dining kitchen, utility, pantry, cloakroom, living room, sitting room, office, gym and sauna, Lap pool, spa and changing room. To the first floor, 4 double bedrooms all with ensuites.
Outside, to the front of the property there would be a triple garage and to the rear the courtyard garden with long distance views over the open countryside beyond. The property is approached by newly formed access to the east which serves Linum Mill House and The Coach House.
Plot 5 - The Coach House - SSTC
Being a former Coach House constructed of red brick walls and roofed with corrugated sheeting. Planning
permission has been granted (Planning application - 22/01105/FUL) to convert the building into a spacious
4 bedroom dwelling extending to 2,734 sq ft (245m²) with secluded garden to the west, garaging and parking.
The proposed living accommodation briefly consists open plan living dining kitchen, pantry, cloakroom,
snug, office with integral garage and store. To the first floor, 4 double bedrooms (2 with ensuites) and a house bathroom.
The property is approached by newly formed access to the east which serves Linum Mill House and The Coach House.
Additional Information
Tenure - Freehold with vacant possession on completion.
Additional Land - Additional Land available by separate negotiation
.
Services - Ainsty Farm House: Mains water, electricity and drainage.
It will be the responsibility of the purchaser to install separate service connections and meters.
Purchasers are advised to make their own enquiries as necessary to satisfy themselves about their availability and adequacy. The purchasers will be required to work with the sellers and adjoining
owners to facilitate the provision of services.
Planning Consents
Plot 1: Ainsty Farm House - 21/03643/CLOPUD
Plot 2: Shires Cottage - 22/01609/FUL
Plot 3: Hartley Fold - 23/00565/PBR
Plot 4: Linnum Mill House - 22/01105/FUL
Plot 5: Coach House - 22/01105/FUL
Health and Safety
All viewers must take extreme care when viewing and do so at their risk.
Wayleaves, Easements and Rights of Way
The property is sold subject to all Rights of Way public and private which may affect the property.
Viewing
Strictly through the selling agents. Lister Haigh, Knaresborough
01423 860322
Directions
From the centre of Tadcaster, head north-west on High St/A659 going over the River Wharfe. Take the left turn onto Wighill Lane, continue for just over 2 miles, passing All Saints Church on the righthand side. Continue through the village and follow the road around a right bend where Church Lane becomes Main Street. The property can be found on the left-hand side, identified by a Lister Haigh Sale Board





