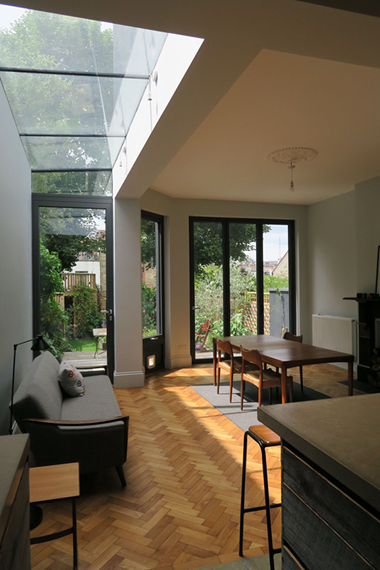During the winter months, when daylight hours are short, I love it when the snow arrives and brings extra light and an opportunity for family fun outside.
When designing homes and workplaces, architects are always looking to optimise levels of daylight in a space, to save energy and provide healthy levels of ventilation. We consider the orientation of rooms, views, size of windows and heights and depth of space.
There are many ways to improve the daylight of a space. On upper floors, roof lights or sun-tunnels can be introduced to bring light deeper into a room. At ground floor, window sills can be dropped to increase the area of a window and improve views out.
Structural glass (load-bearing glass with no frame) is a material which offers lots of possibilities for traditional and modern properties alike. I have worked on projects which have added a ‘glass box’ extension to a listed building, a glazed oak extension to a converted stone barn and kitchen extension with full length roof glazing to a listed building. Conservation Architects like the use of glazing for modern additions as it allows views of the original structure beyond and is an obvious modern addition that does not detract from the original building design.
Where space is tight on a site, one way of making an impact with a very small extension is by fully glazing the roof with structural glazing that lets light into the full length of the room.
Traditional glazed roof lanterns are a good way of bringing daylight deep into a space for larger ground floor extensions. There are many modern options now using structural glass which is strong enough not to require thick support frames. Using modern ‘self-cleaning glass’ is also very useful to minimise maintenance where access can be restricted for regular cleaning.
George Clarke, celebrity architect of Channel 4’s The Restoration Man, recently visited a barn conversion project Lister Haigh had worked on and had the idea of introducing a glass floor panel in the stair landing that was strong enough to walk across and allowed light to pass through from the roof lights above down into the living kitchen area at ground floor. Keep your eyes peeled for this project on his Channel 4 show very soon in 2021!
For more advice on architectural and planning solutions, please contact Marie Harris, chartered architect at Lister Haigh on 07597 668911.
